82-55 213th Street, Hollis Hills, NY 11427
$1,450,000
Sold Price
Sold on 2/07/2024
 3
Beds
3
Beds
 1F 2H
Baths
1F 2H
Baths
 Built In
1950
Built In
1950
| Listing ID |
11186550 |
|
|
|
| Property Type |
Residential |
|
|
|
| County |
Queens |
|
|
|
| Township |
Queens |
|
|
|
| School |
Queens 29 |
|
|
|
|
| Total Tax |
$11,484 |
|
|
|
| Tax ID |
07805-0009 |
|
|
|
| FEMA Flood Map |
fema.gov/portal |
|
|
|
| Year Built |
1950 |
|
|
|
| |
|
|
|
|
|
Welcome to this beautifully remodeled center hall colonial in Hollis Hills. It presents a harmonious blend of timeless charm and modern luxury. From the elegant living room and top-of-the-line kitchen to the captivating marble fireplace and spacious first floor, every detail has been thoughtfully designed to create a home that truly stands out. Embrace the opportunity to own this remarkable property and enjoy a lifestyle of comfort, style, and serenity. The gourmet kitchen is equipped with top-of-the-line appliances, offering a seamless blend of functionality and style. Prepare meals with ease and entertain guests in a space that is as practical as it is visually stunning. The heart of the home is enhanced by a magnificent marble wood-burning fireplace, creating a focal point that exudes warmth and sophistication. The first floor offers a spacious layout, providing seamless flow and an abundance of natural light throughout. The breakfast nook, strategically placed to overlook the yard, offers a tranquil spot to enjoy your morning coffee while appreciating the beauty of the surrounding landscape. With three well-appointed bedrooms, this home offers comfortable and private spaces for relaxation and rest. Additionally, there is one full bathroom and two half bathrooms, adding convenience and functionality to this charming residence. Situated in the coveted neighborhood of Hollis Hills, this home offers a prime location with easy access to amenities, schools, and major transportation routes. Experience the perfect balance of tranquility and convenience in this highly sought-after community.
|
- 3 Total Bedrooms
- 1 Full Bath
- 2 Half Baths
- 0.14 Acres
- 6000 SF Lot
- Built in 1950
- Colonial Style
- Lower Level: Finished, Walk Out
- Lot Dimensions/Acres: 60x100
- Condition: Excellent
- Oven/Range
- Refrigerator
- Dishwasher
- Microwave
- Washer
- Dryer
- Hardwood Flooring
- 8 Rooms
- Entry Foyer
- Living Room
- Family Room
- 1 Fireplace
- Baseboard
- Natural Gas Fuel
- Wall/Window A/C
- Basement: Full
- Features: Eat-in kitchen, formal dining, granite counters, living room/dining room combo, powder room
- Brick Siding
- Attached Garage
- 2 Garage Spaces
- Community Septic
- Patio
- Irrigation System
- Corner
- New Construction
- Lot Features: Near public transit
- Window Features: New Windows
- Exterior Features: Sprinkler system
- Parking Features: Private, Attached, 2 Car Attached, Driveway
- Sold on 2/07/2024
- Sold for $1,450,000
- Buyer's Agent: Marianna Niyazova
- Company: Exit Realty First Choice
Listing data is deemed reliable but is NOT guaranteed accurate.
|



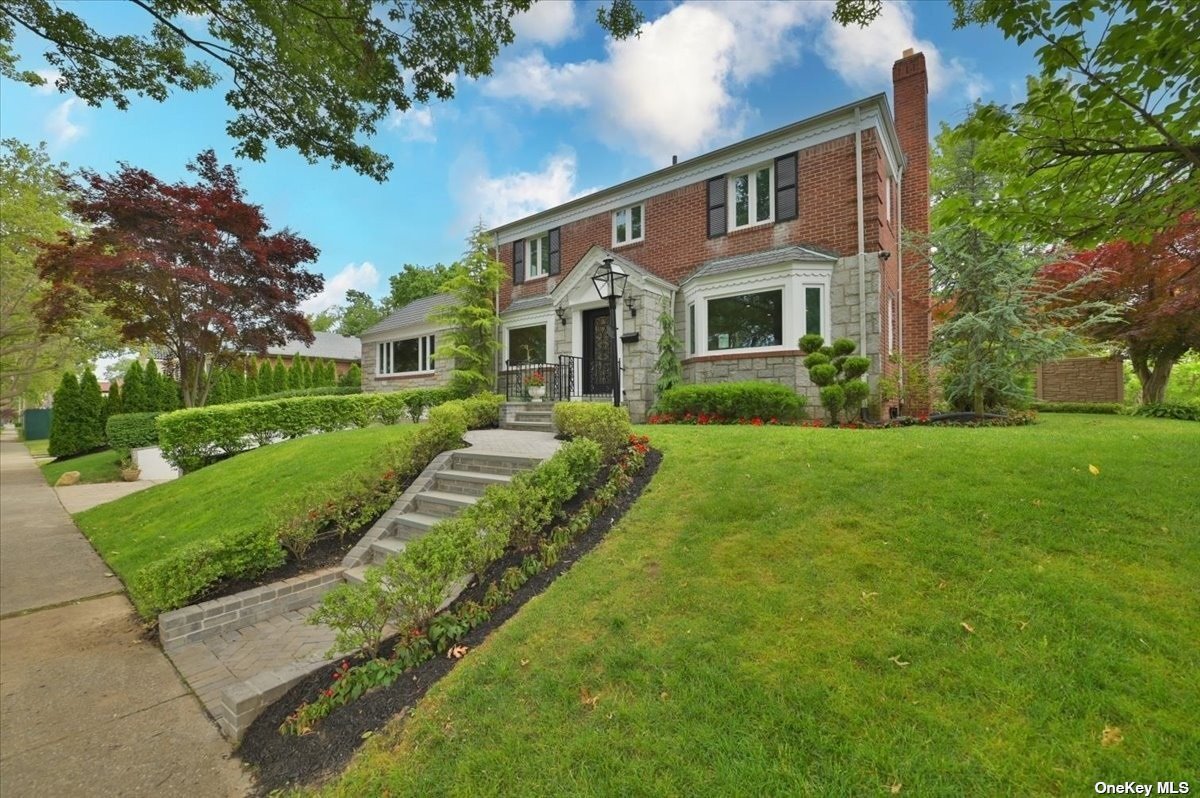

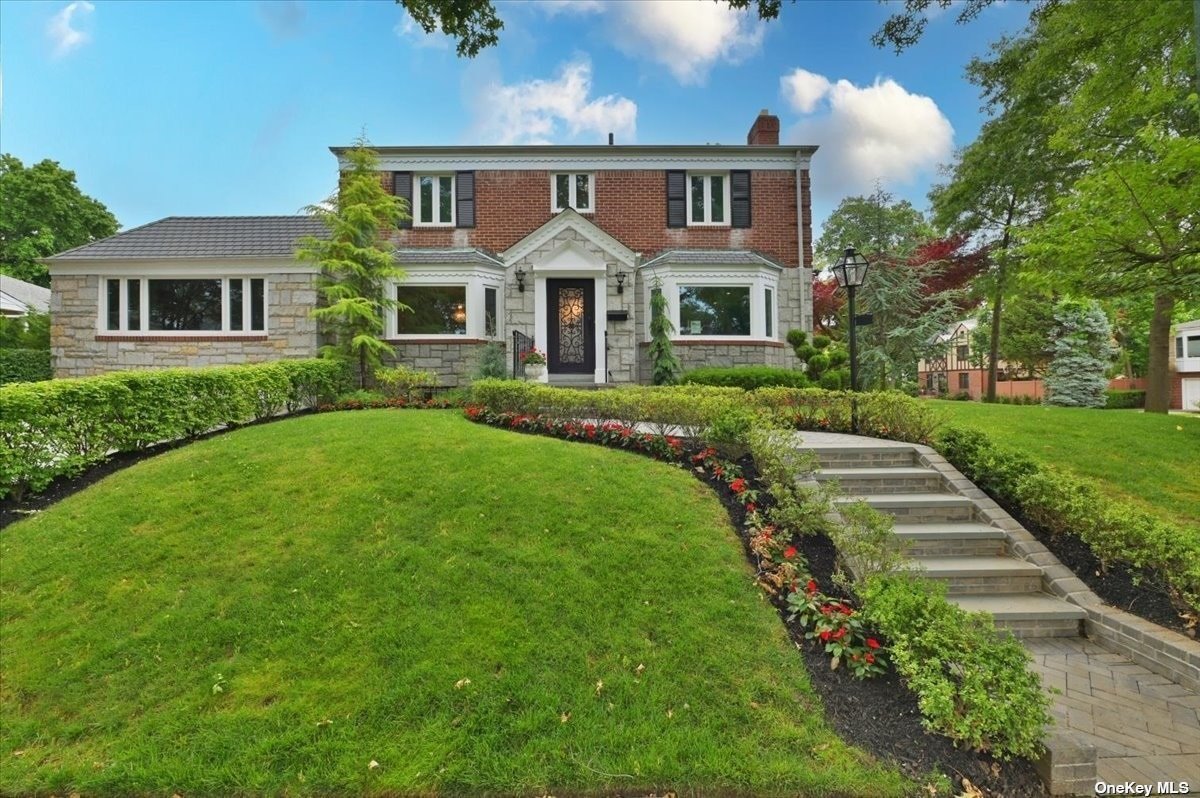 ;
;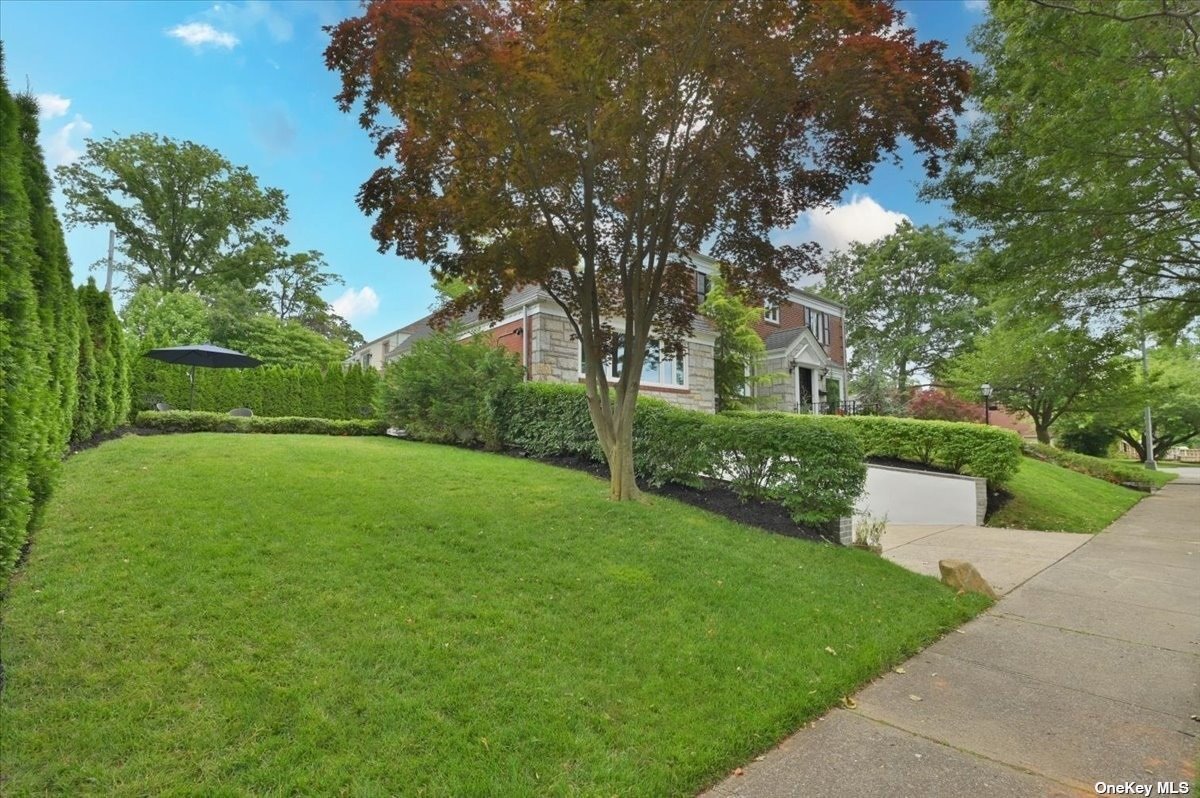 ;
;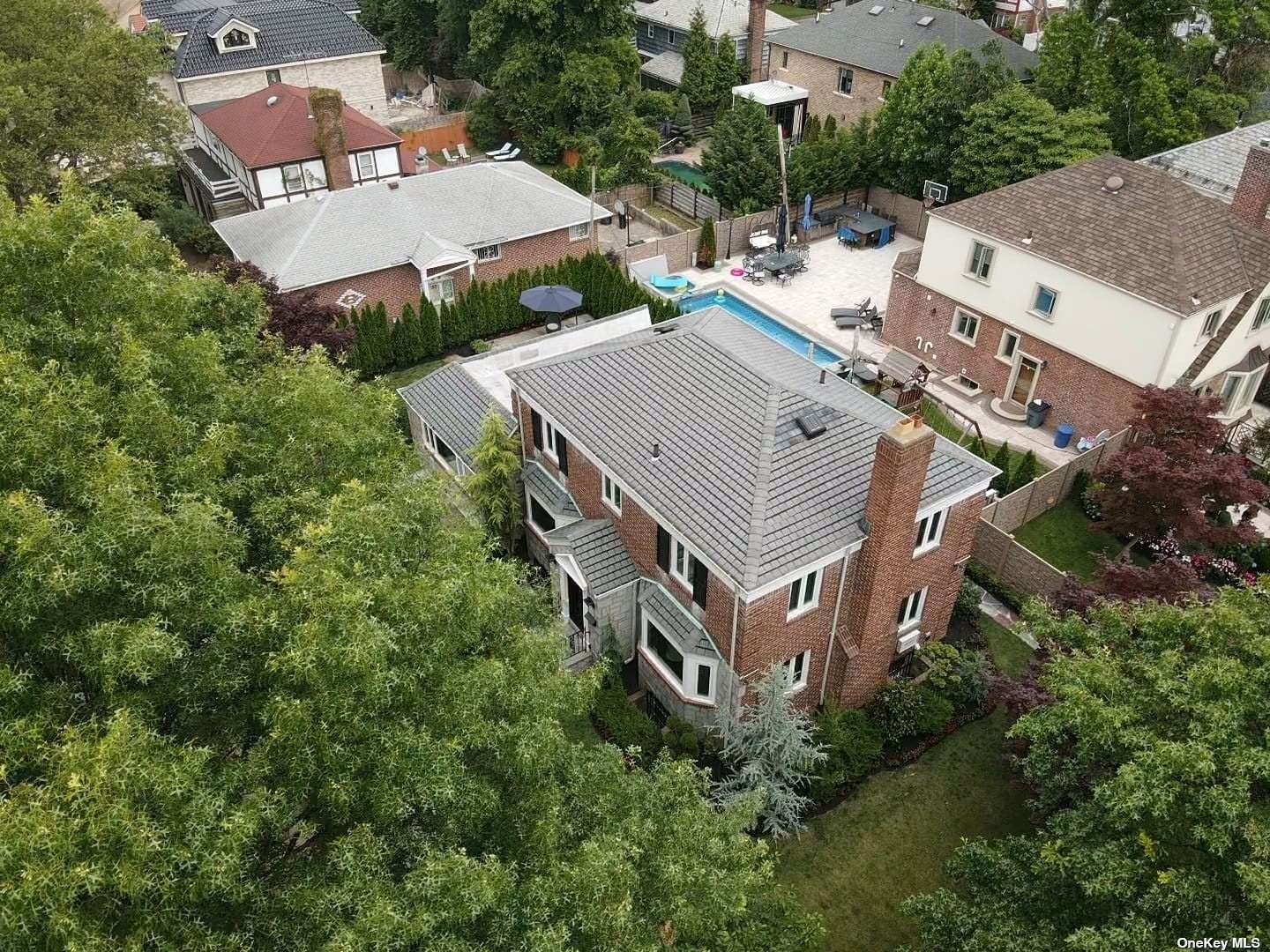 ;
;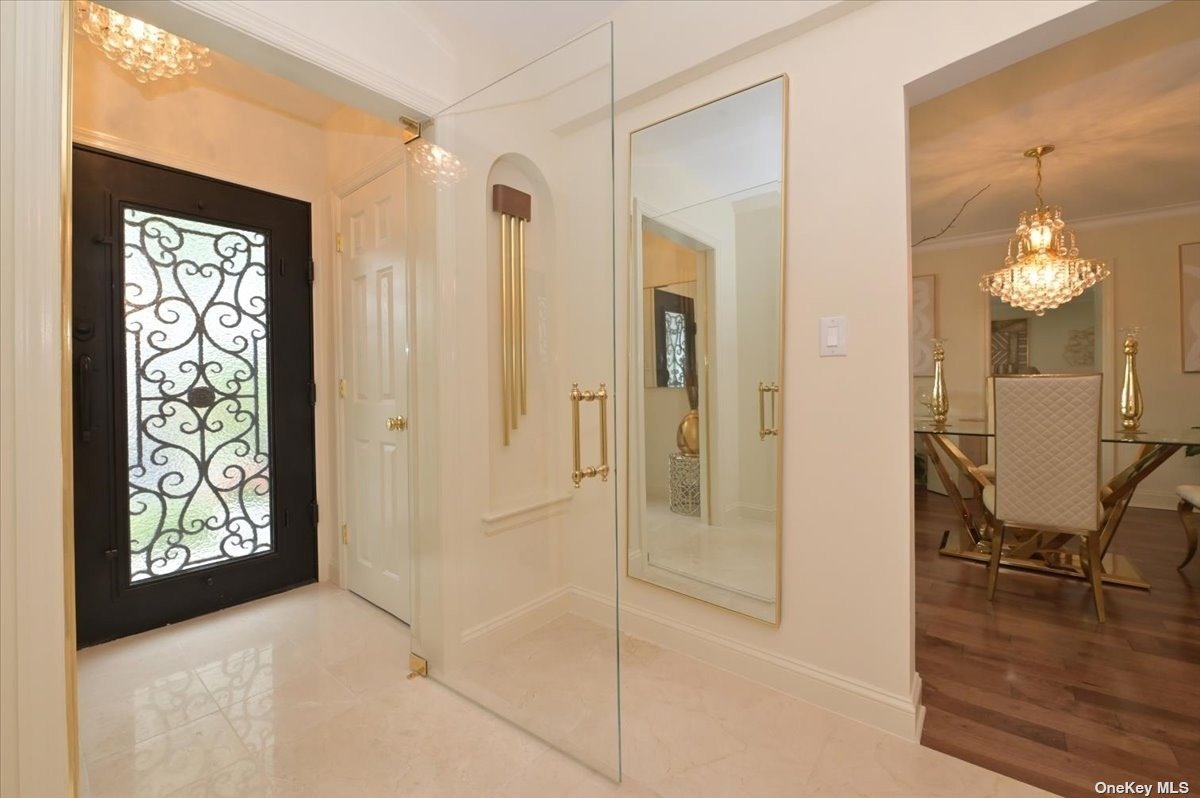 ;
;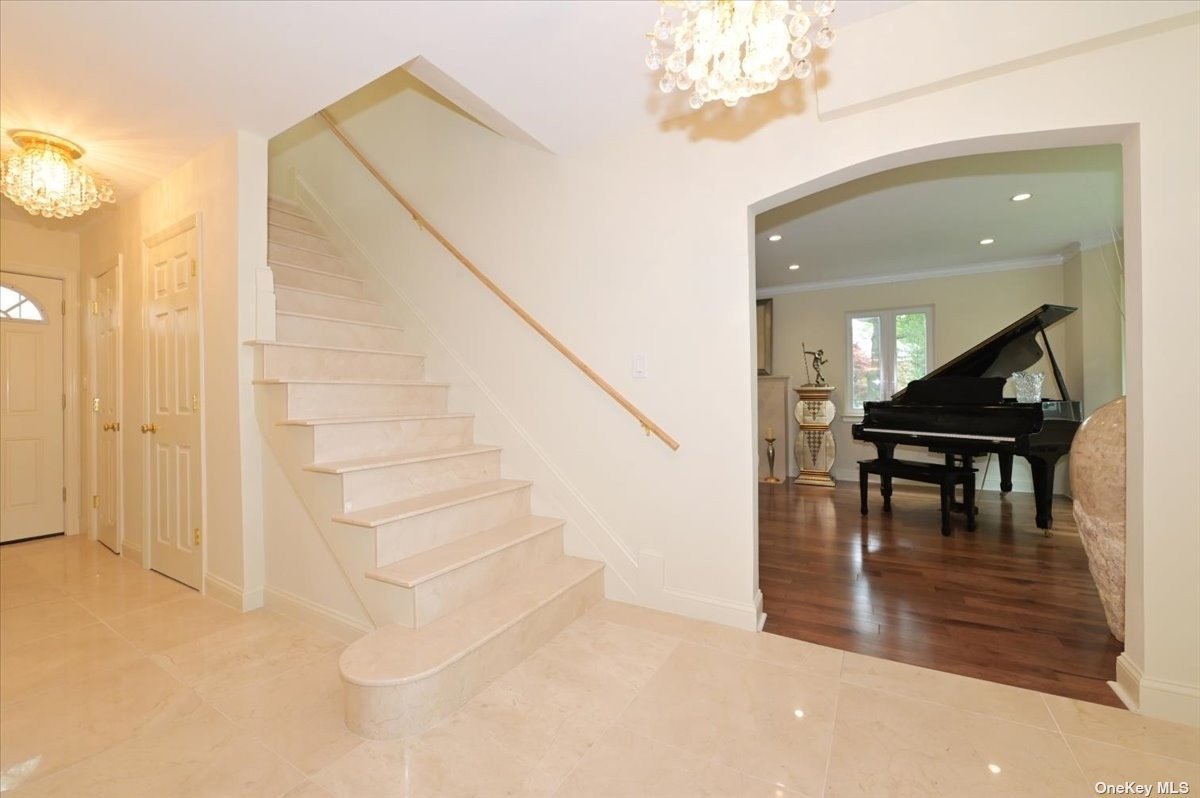 ;
;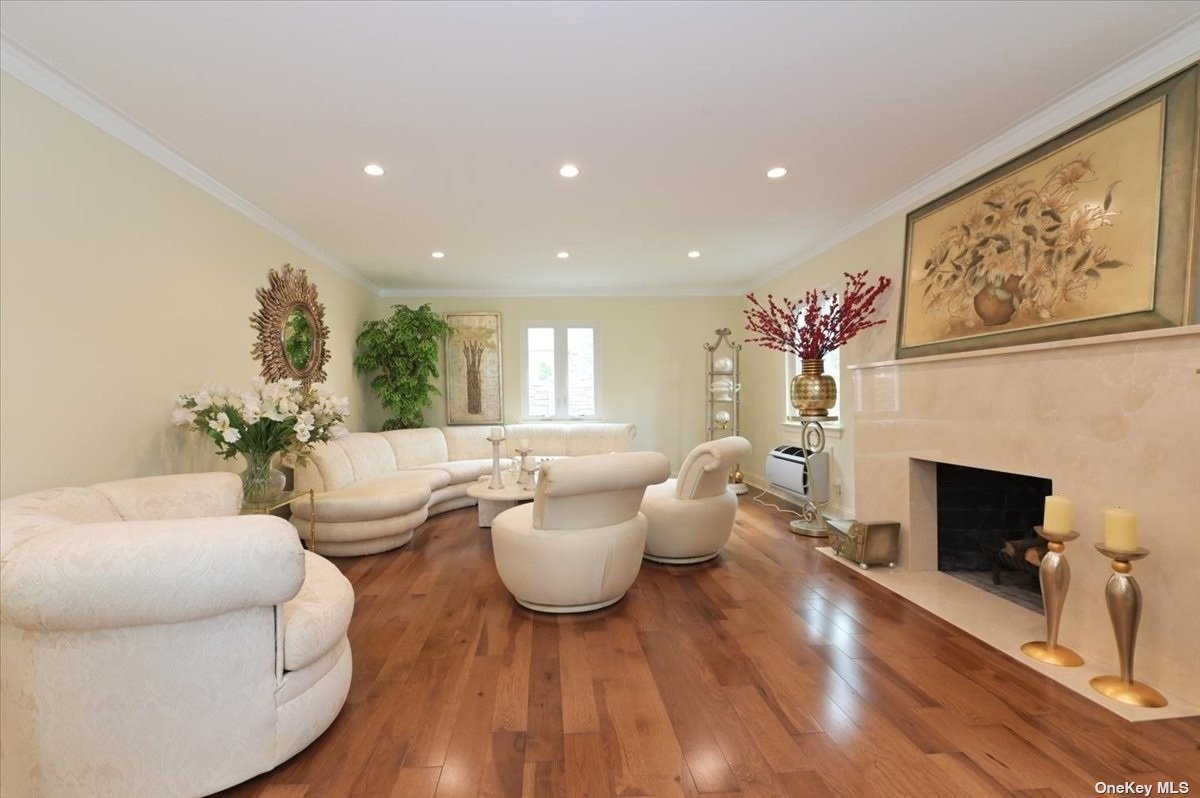 ;
;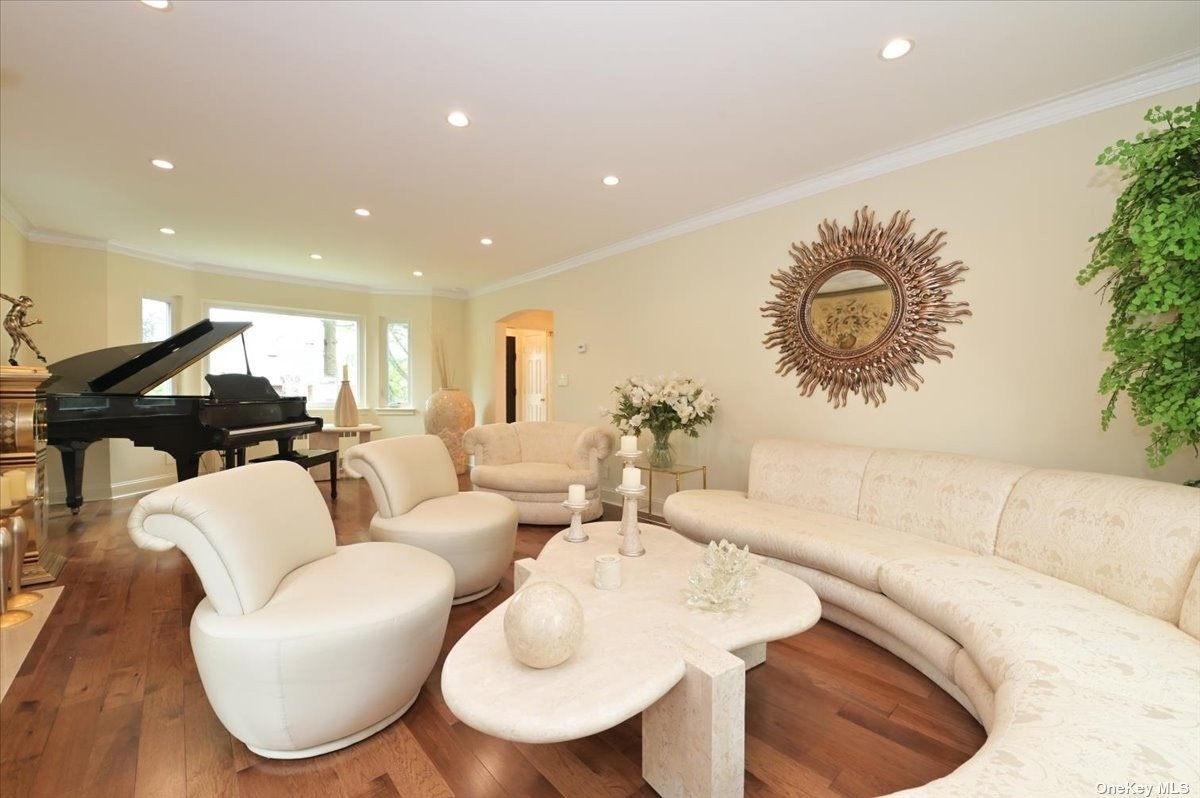 ;
;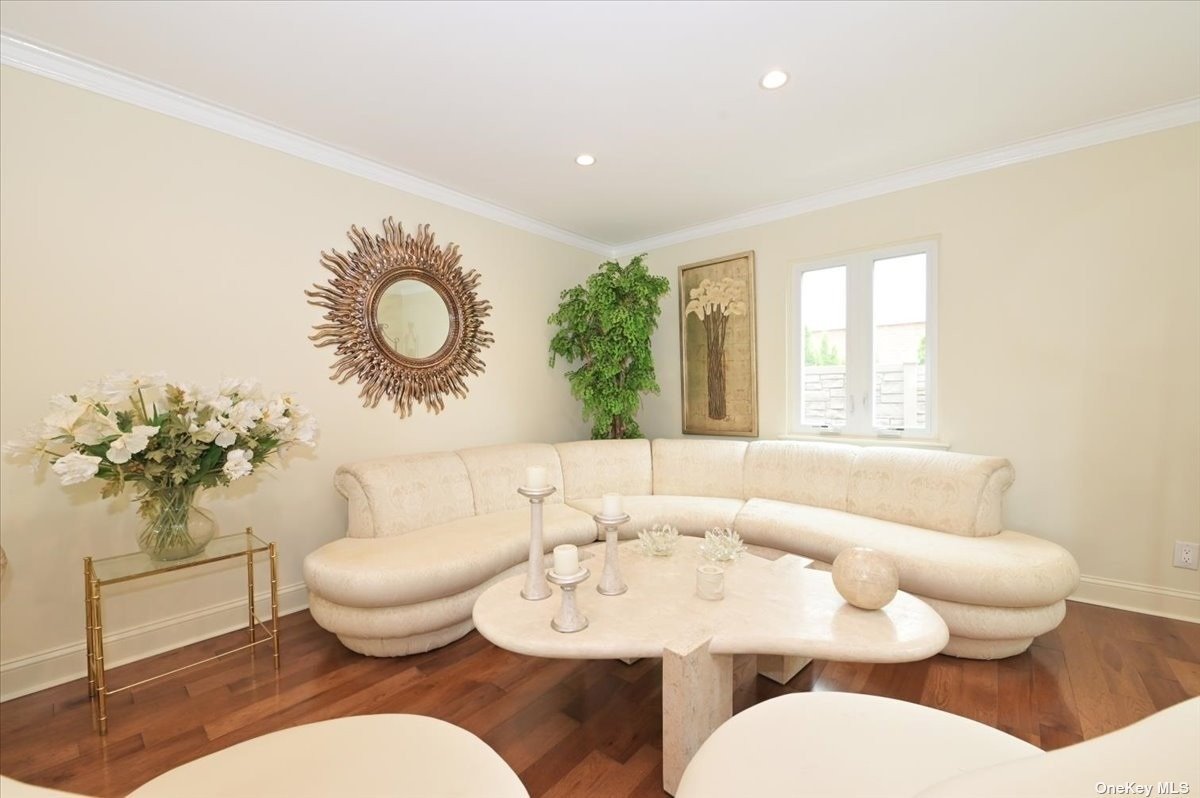 ;
;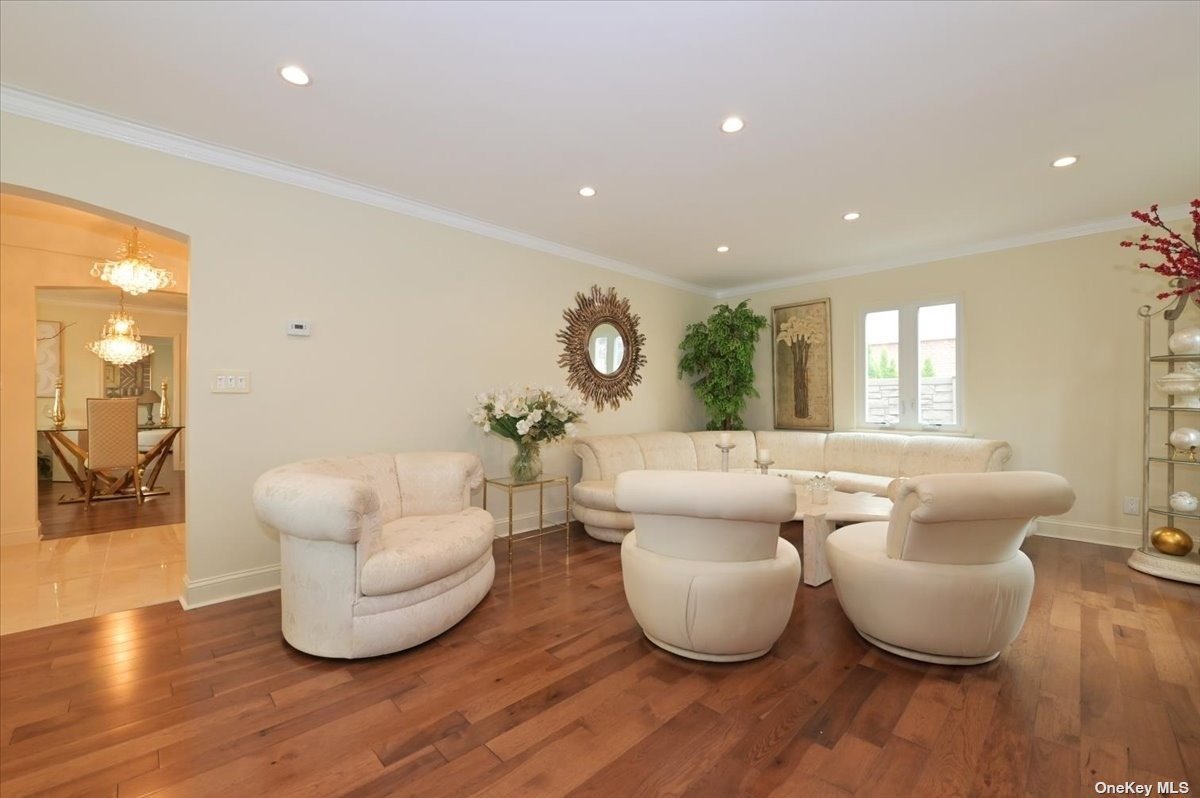 ;
;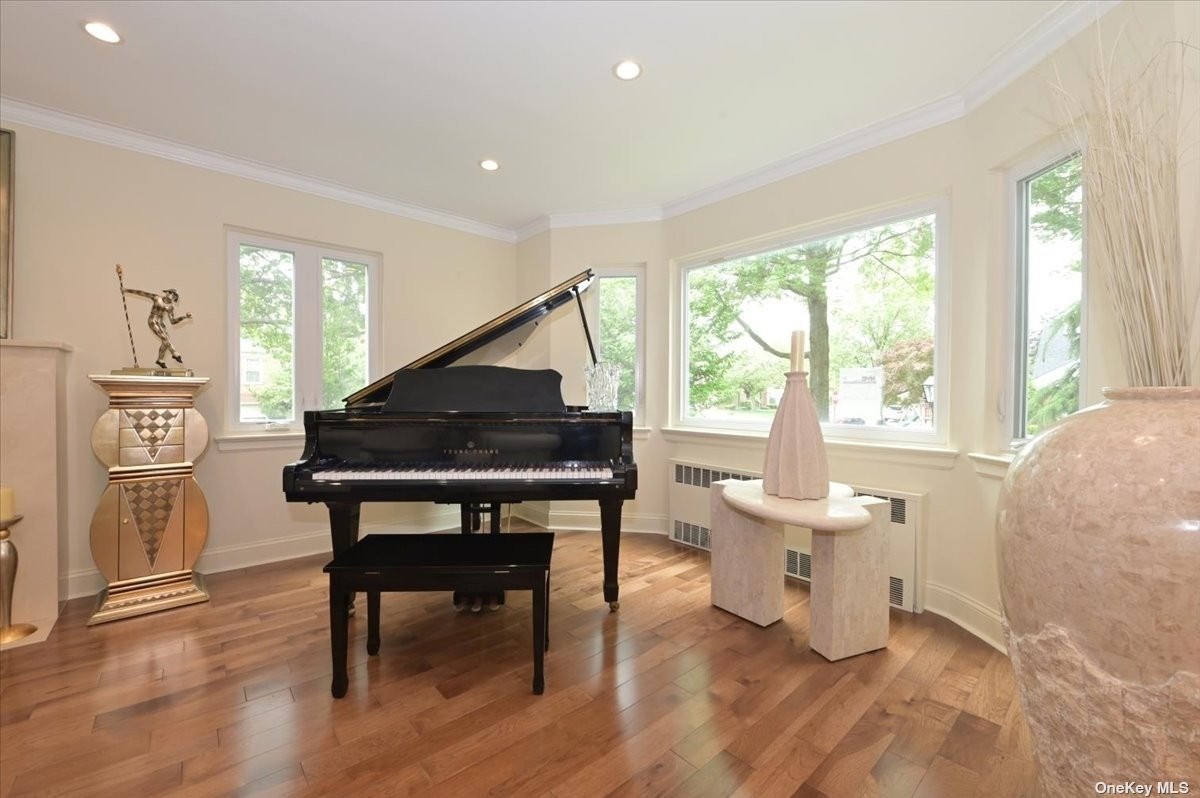 ;
;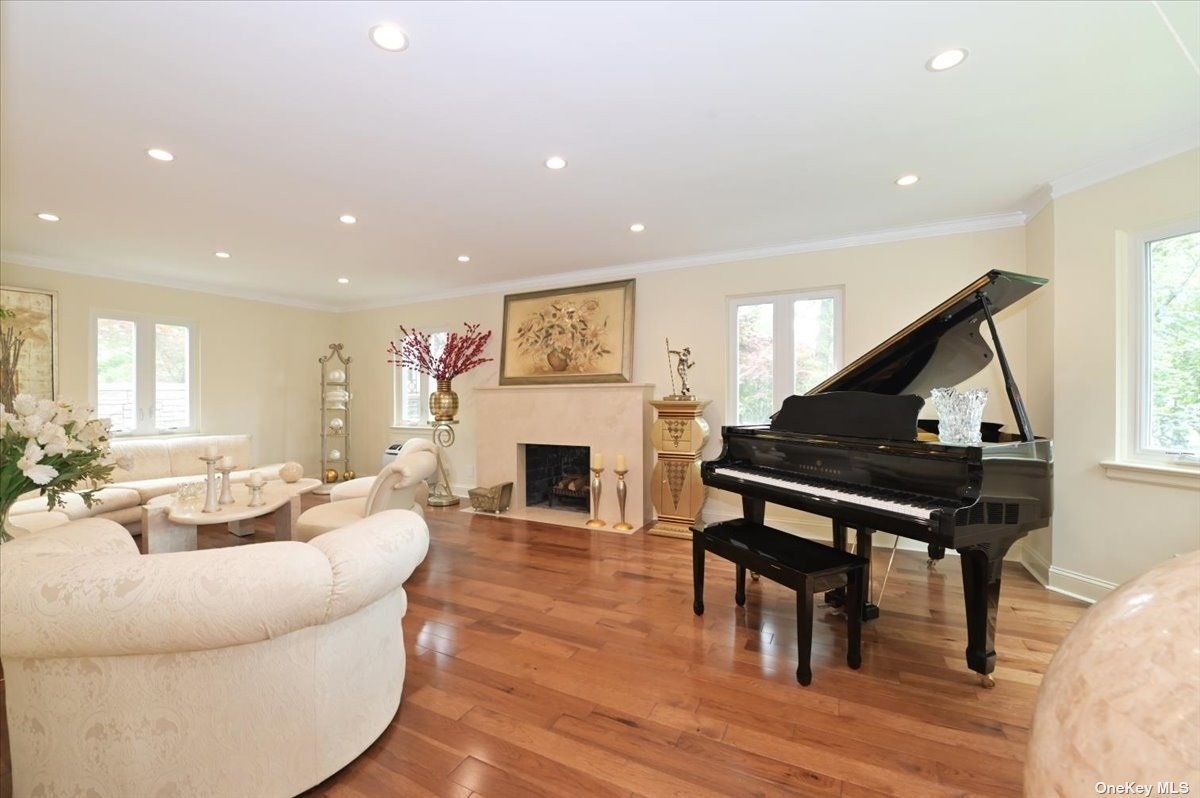 ;
;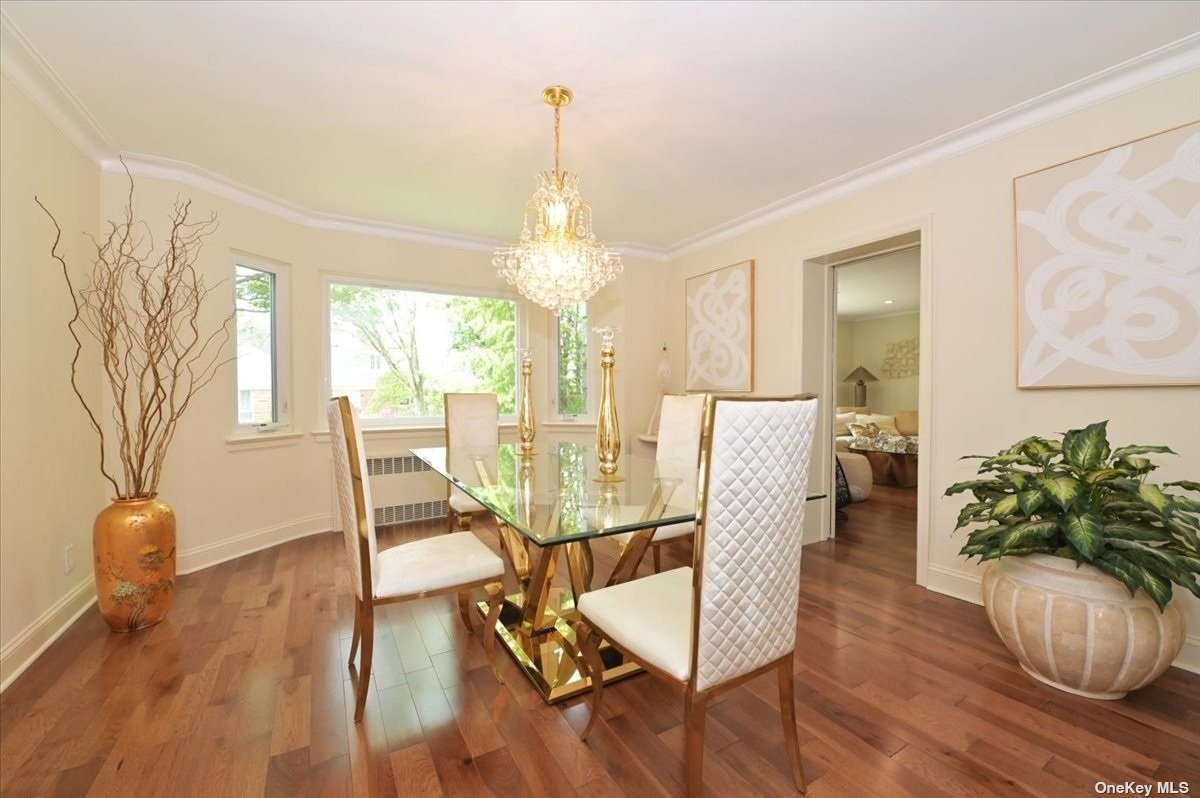 ;
;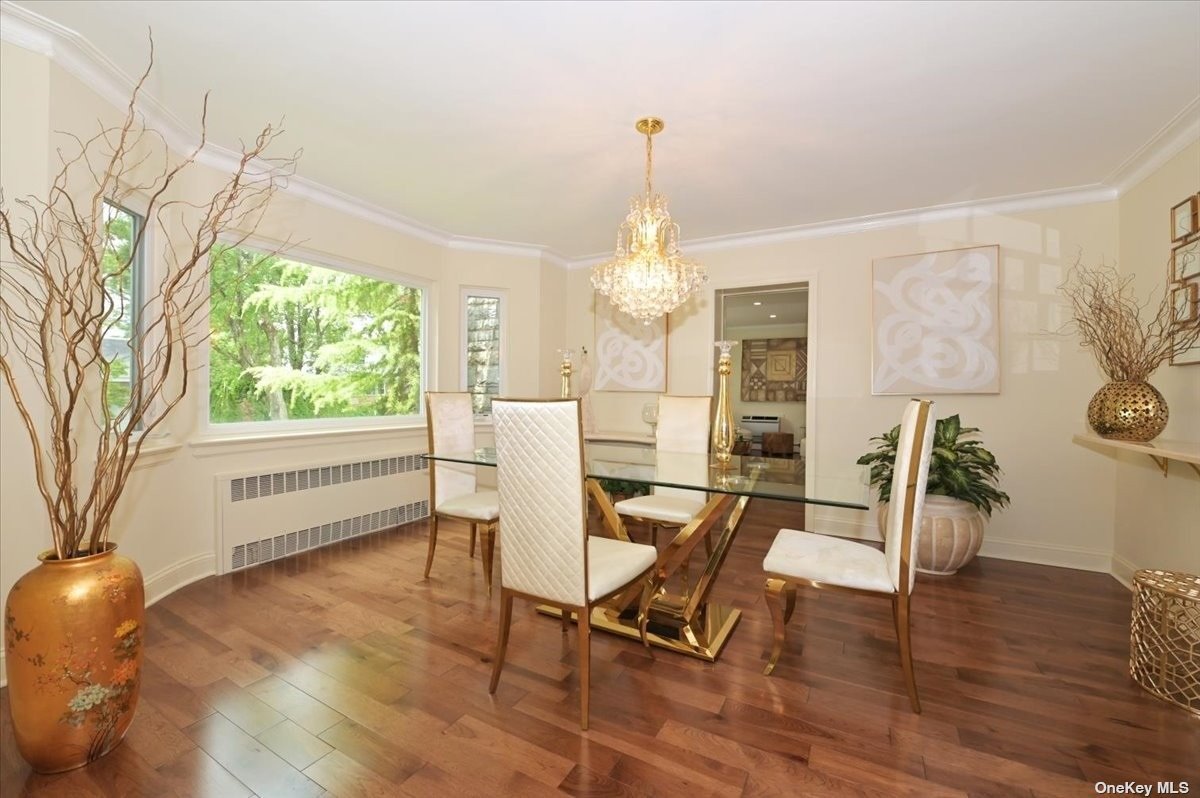 ;
;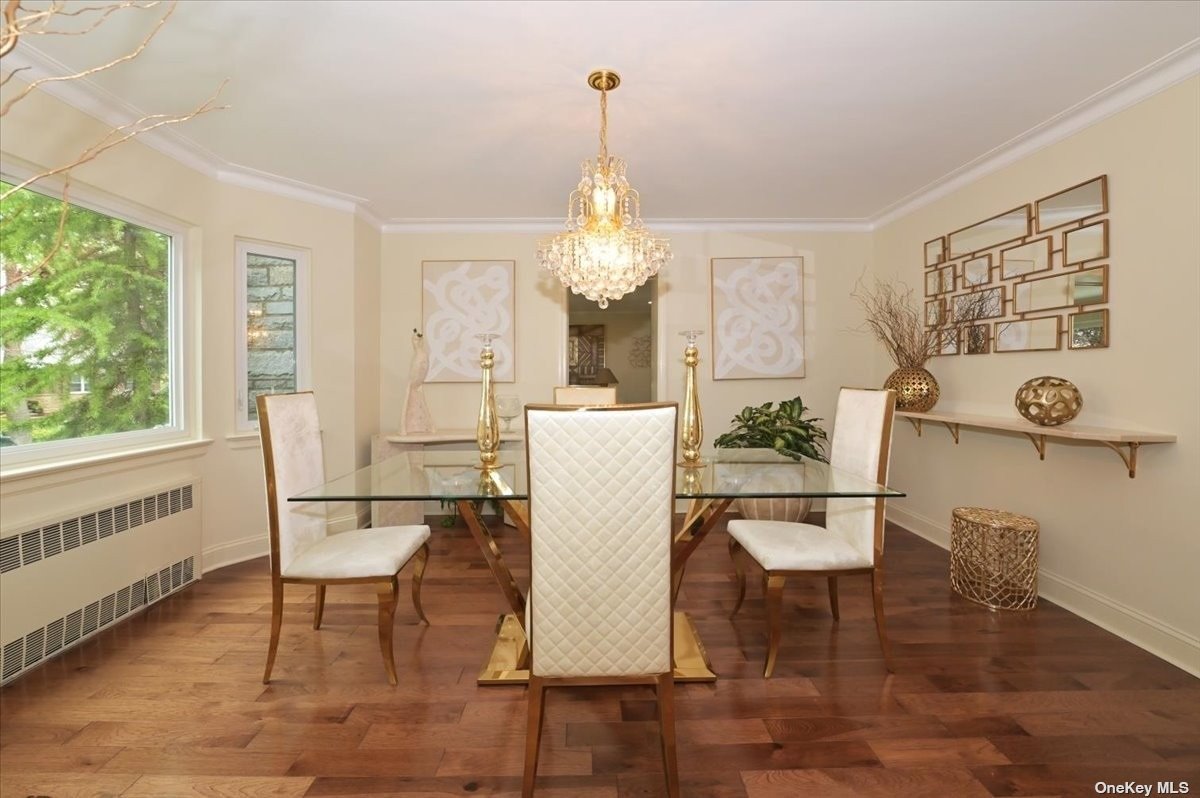 ;
;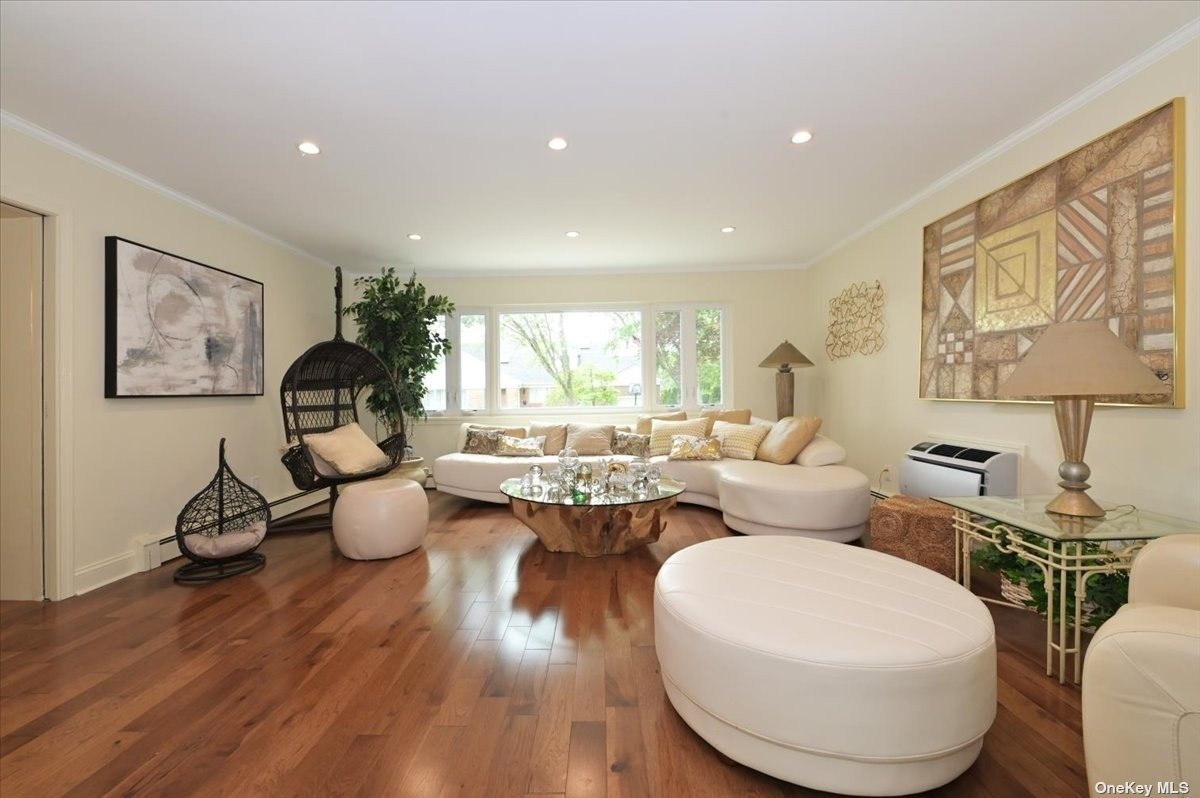 ;
;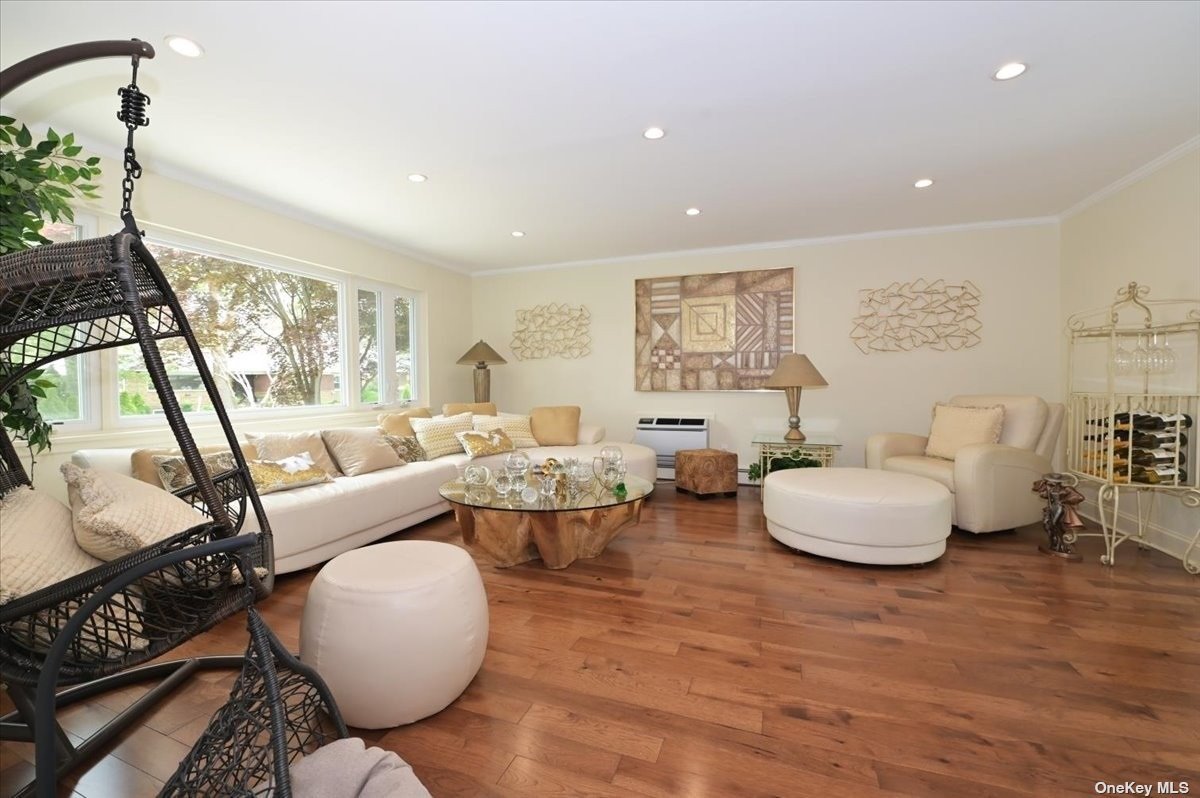 ;
;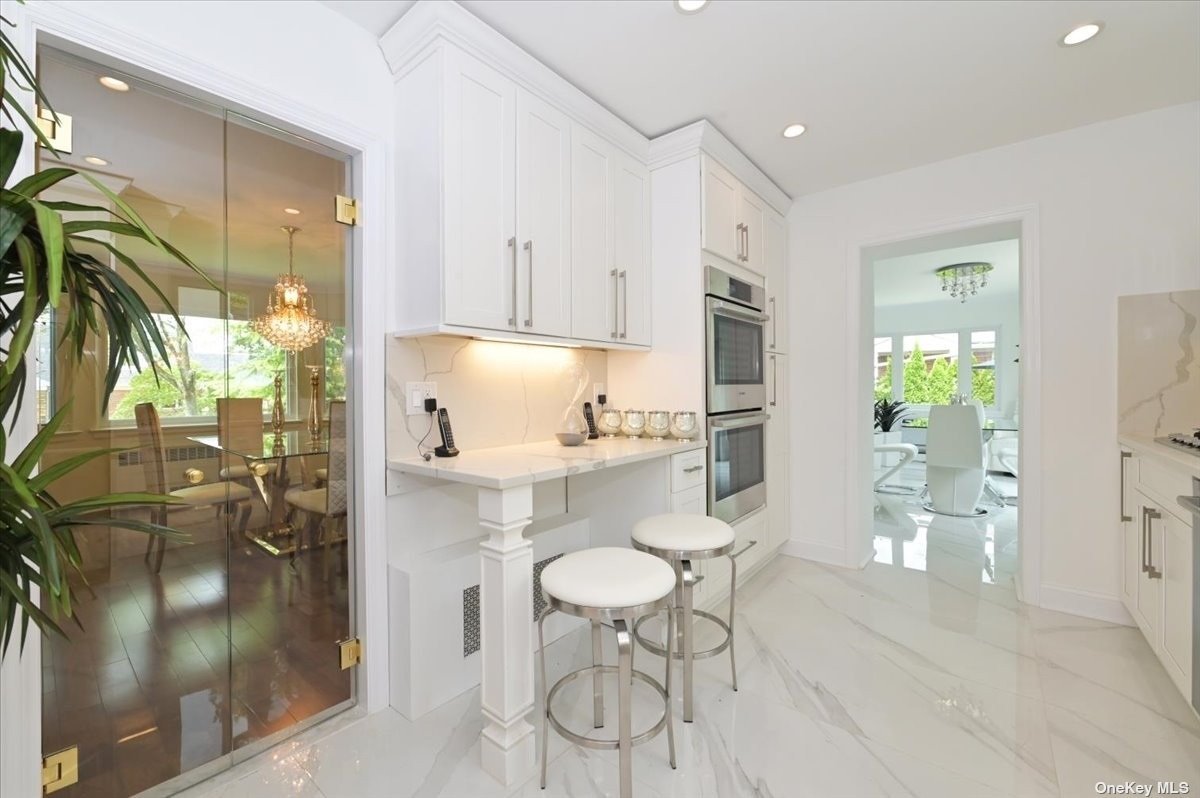 ;
;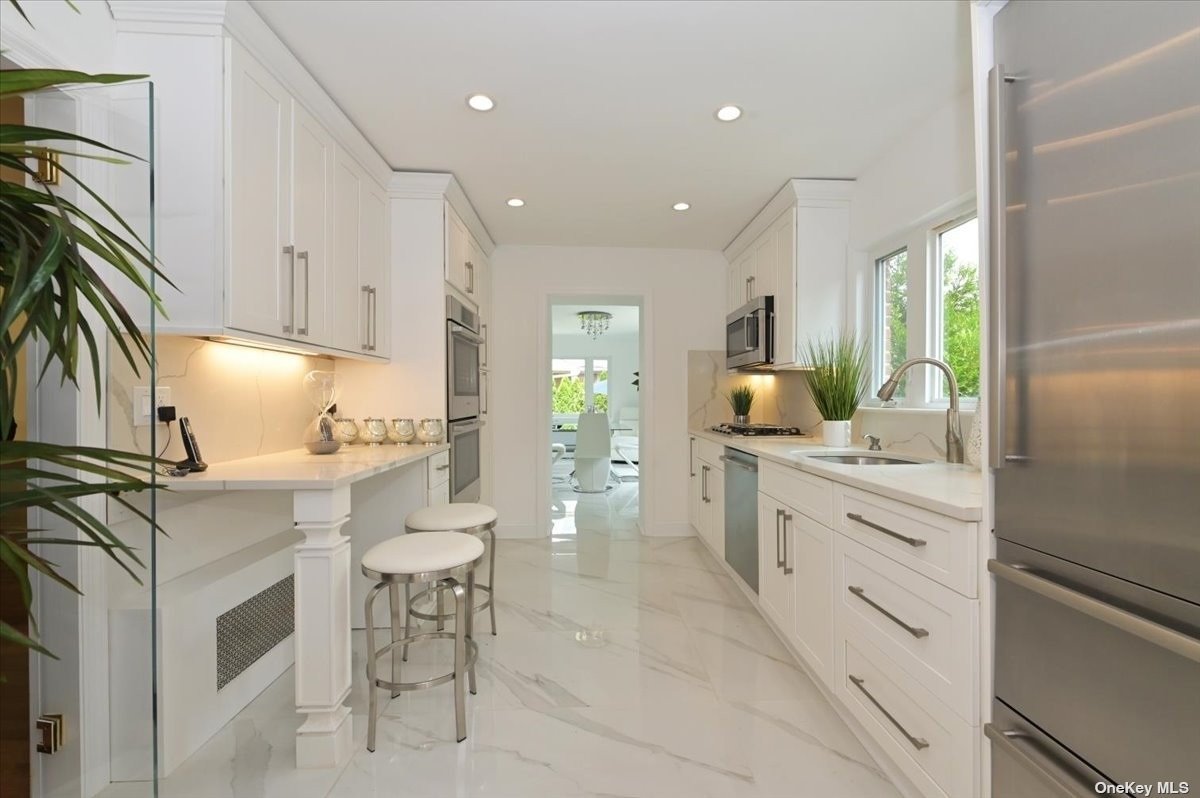 ;
;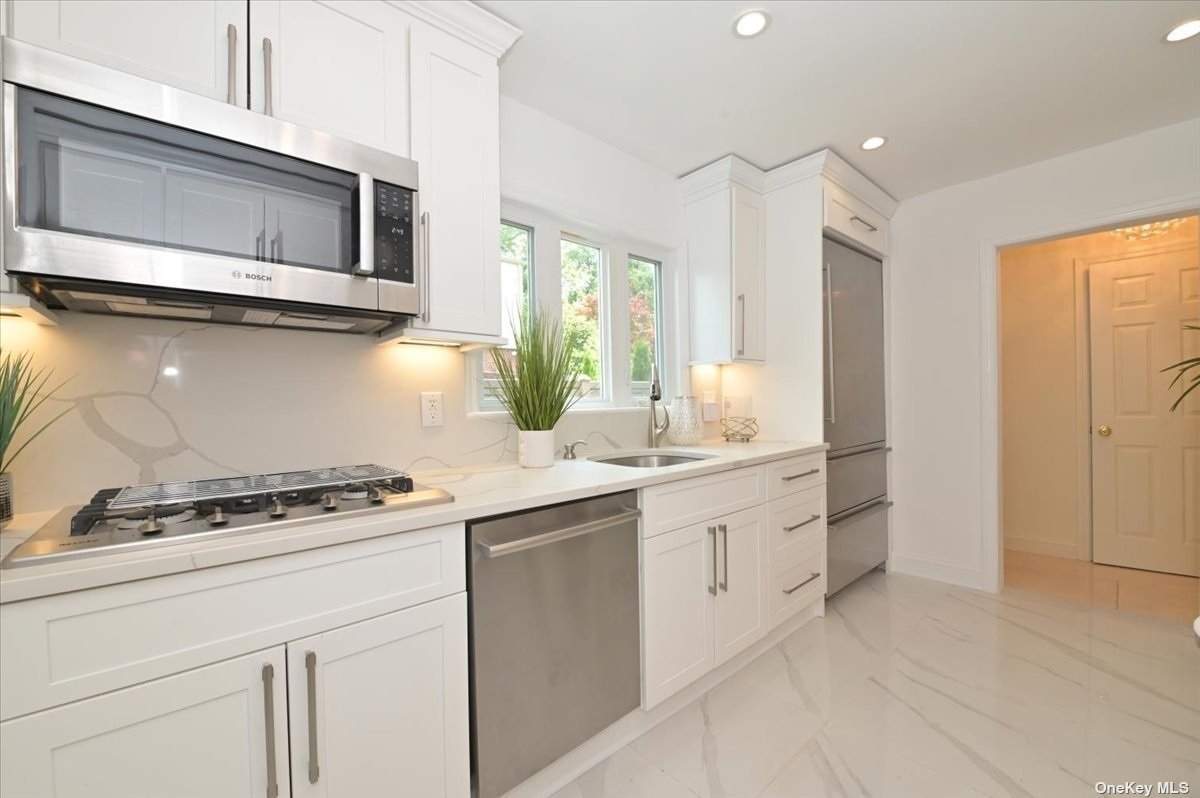 ;
;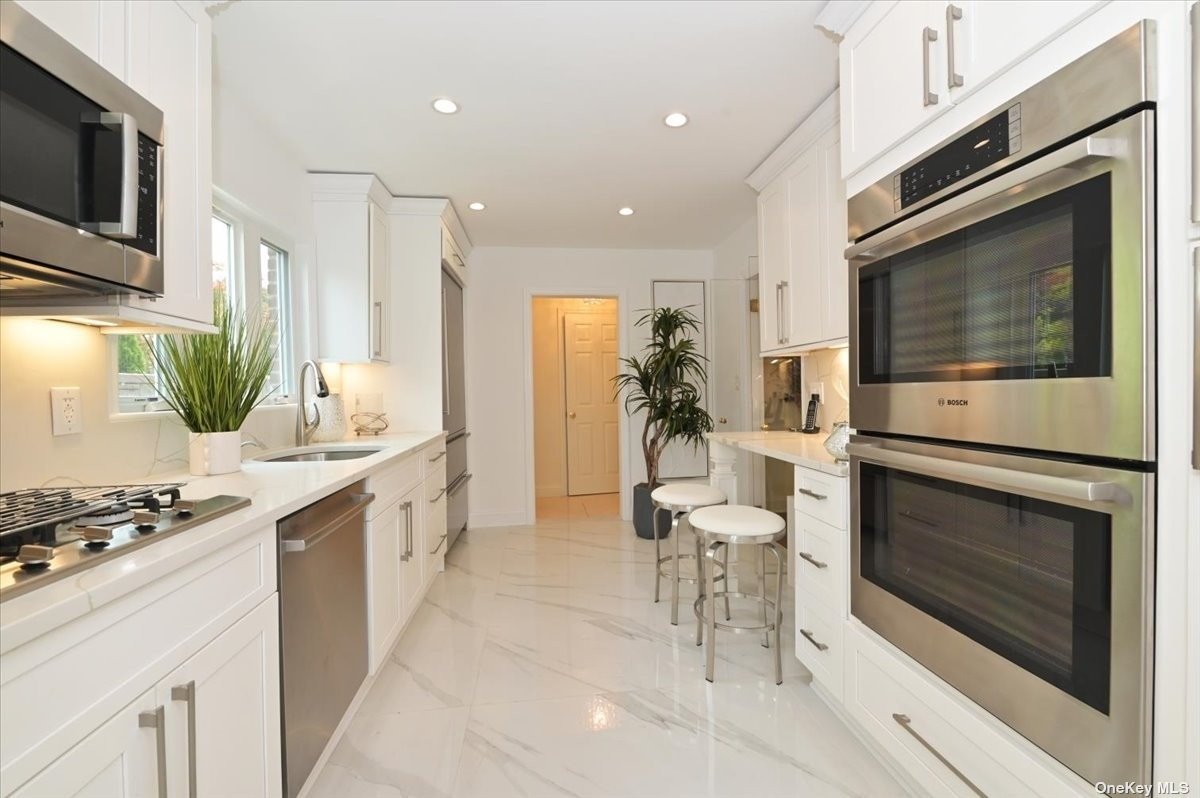 ;
;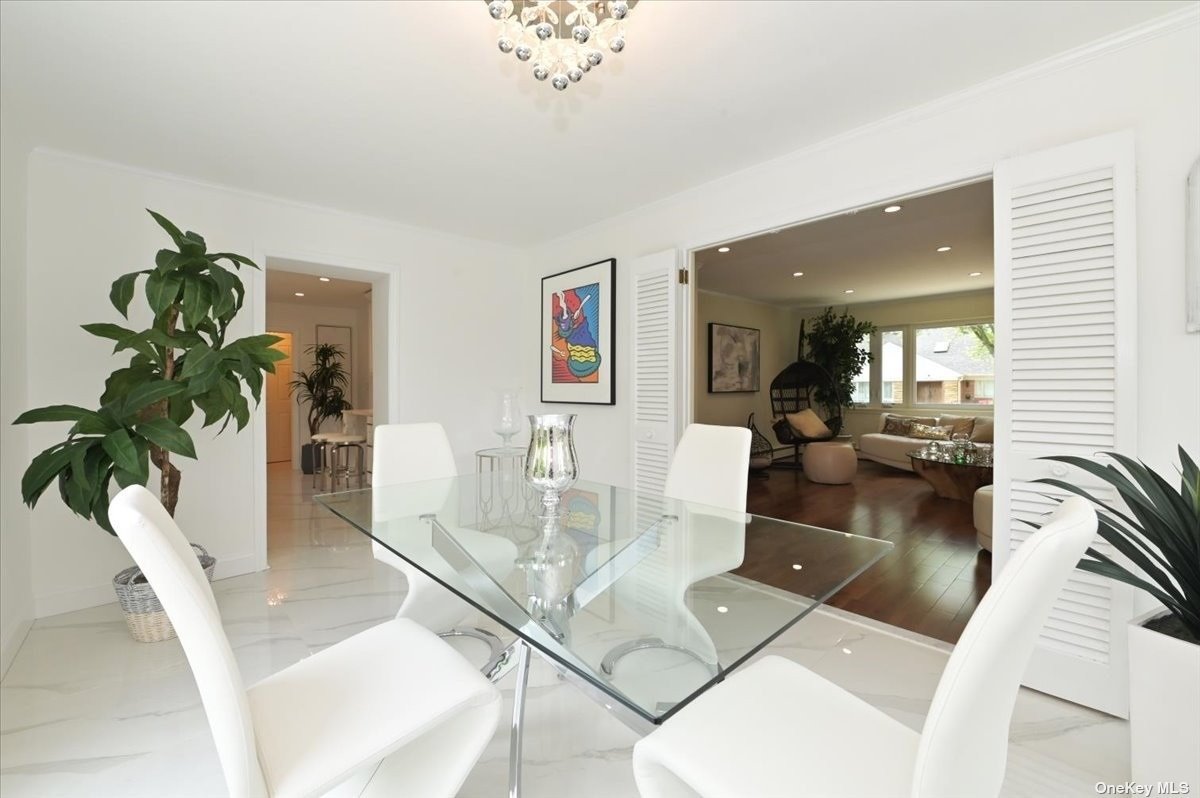 ;
;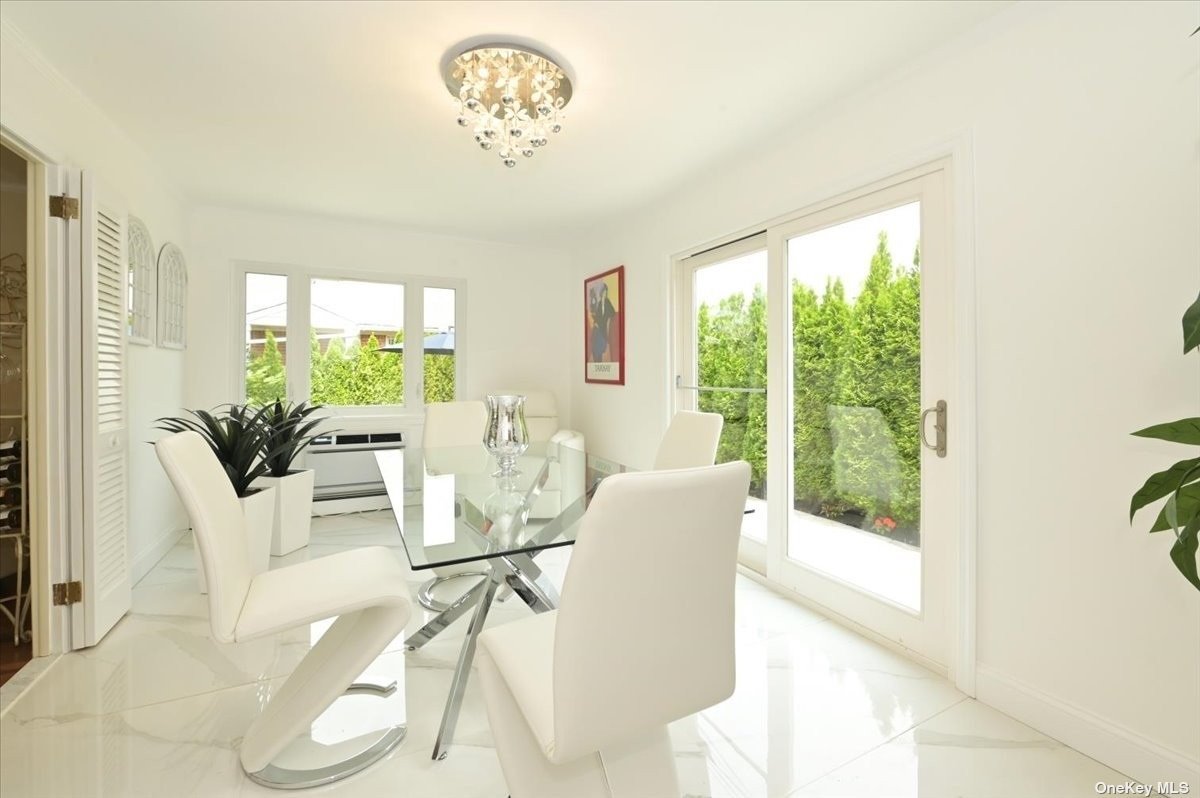 ;
;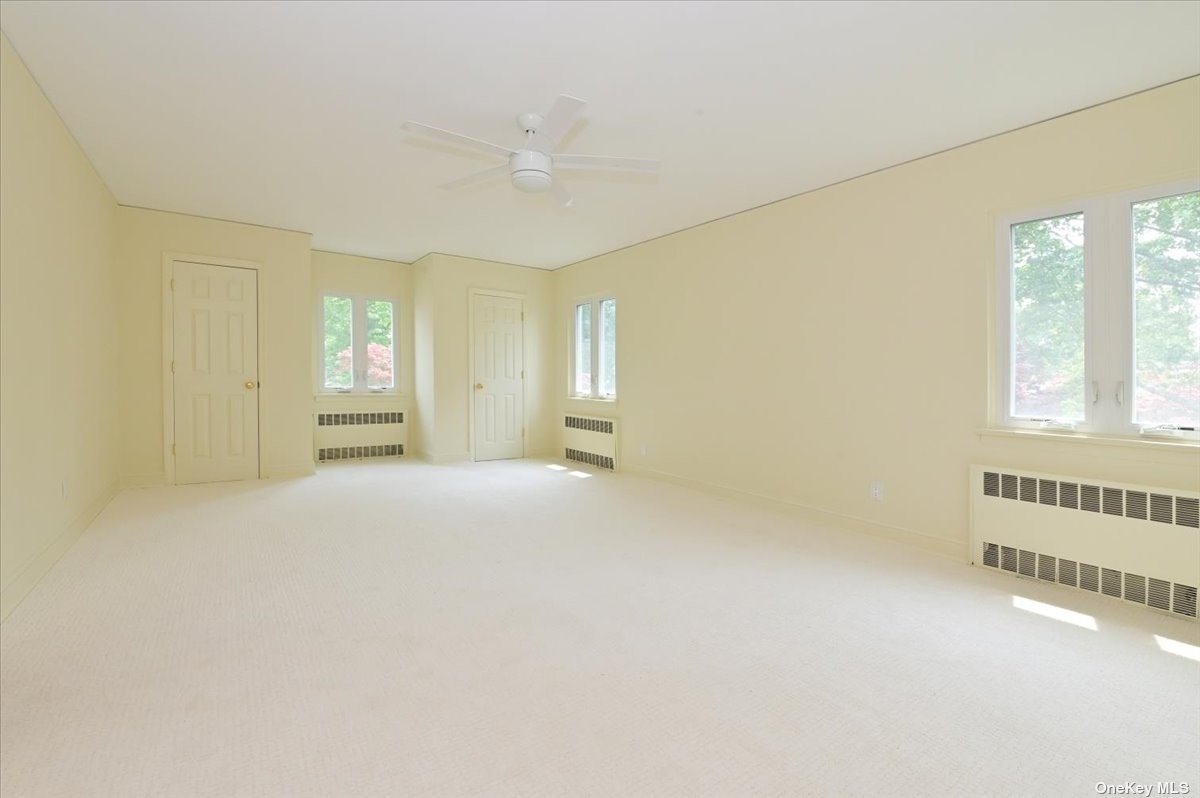 ;
;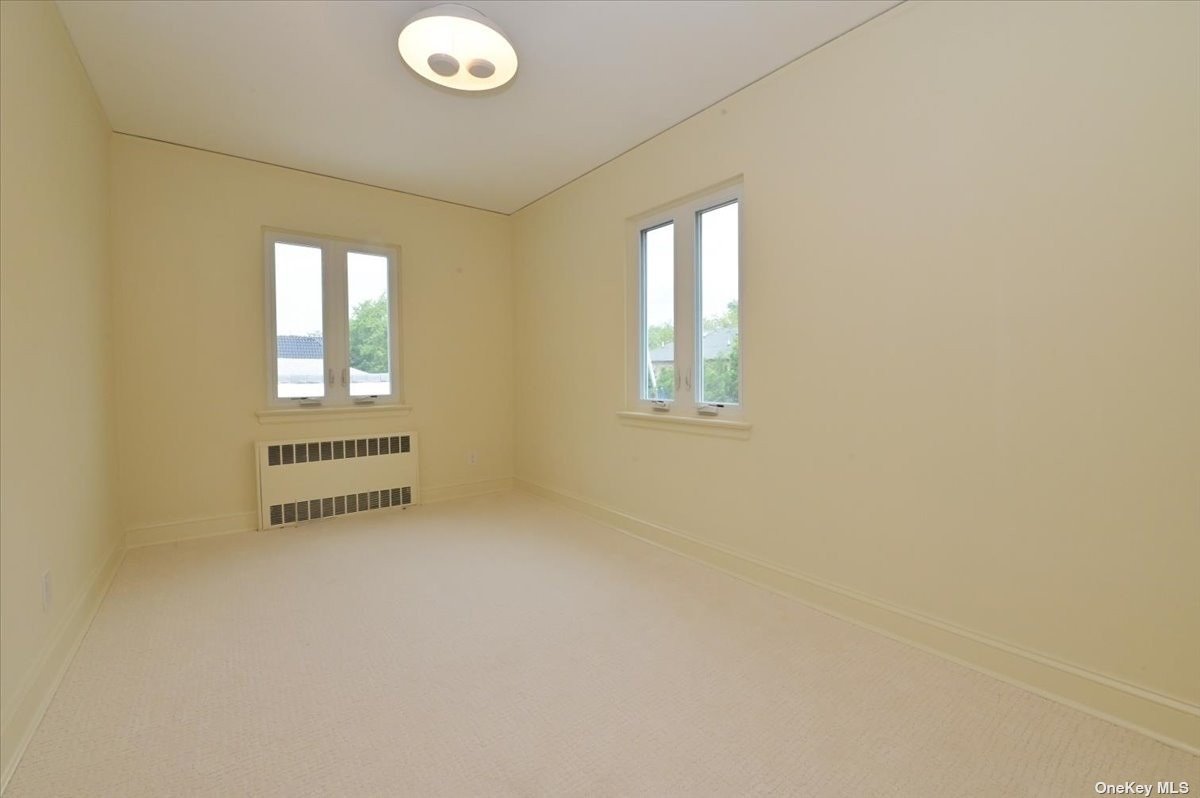 ;
; ;
;